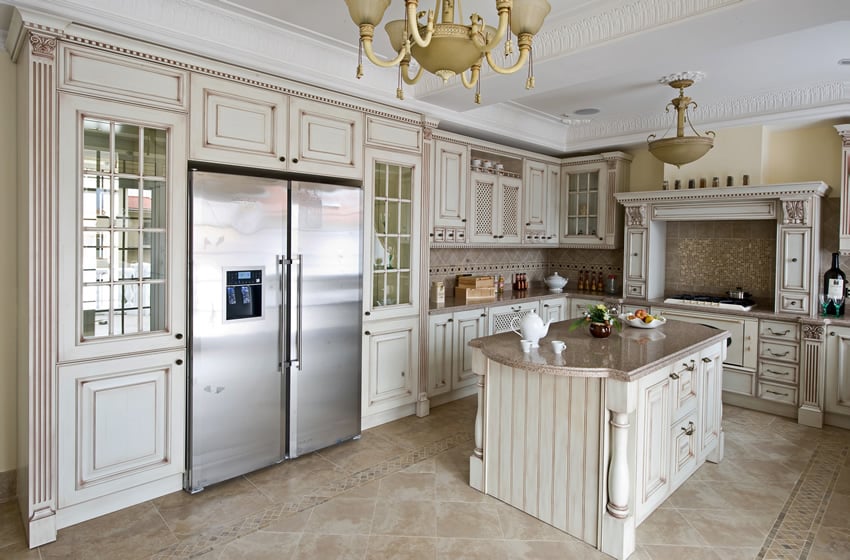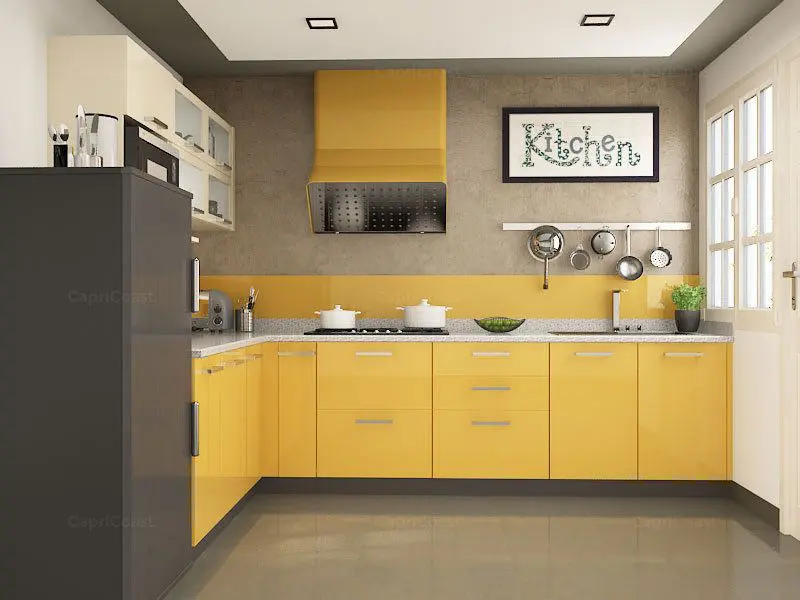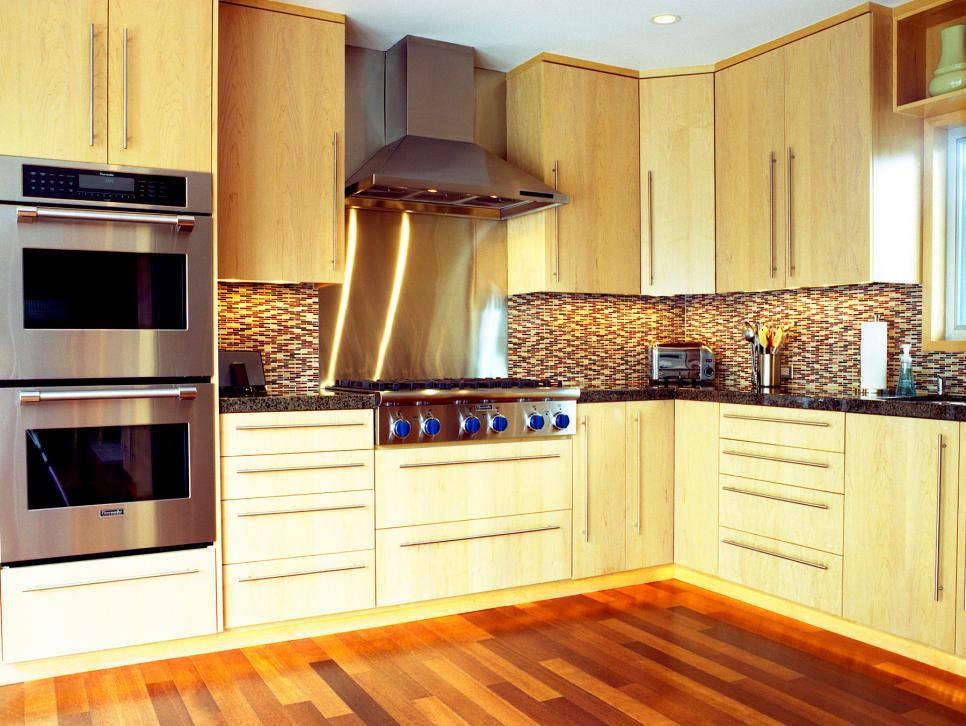The L-shaped kitchen layout is one of the most popular choices for both large and small homes, offering a smart mix of function and flow. With cabinetry forming a right angle, it makes the most of corner spaces and leaves plenty of room for movement. Whether you’re renovating a modern loft or updating a cozy cottage, L-shaped kitchen cabinet ideas can help shape your space around how you live. From storage tricks to style choices, there’s a lot to consider to get the look and layout just right.
Maximize Corner Storage with Smart Solutions
The corner of an L-shaped kitchen often gets overlooked, but it’s packed with potential. Lazy Susans, swing-out trays, or deep corner drawers can turn that hard-to-reach space into a smooth and functional part of your kitchen. These additions make sure no inch is wasted.
Instead of letting pots and pans disappear into the back, custom pull-outs bring everything forward. These features don’t just increase storage—they also make daily tasks easier. With a simple motion, you can access what you need without crawling into a cabinet.
For an even more seamless look, opt for corner cabinets that match the flow of your other doors. Soft-close hinges, consistent handles, and uniform finishes help the entire space feel connected, while smart organization behind the scenes keeps your routine running smoothly.
Add Height with Upper Cabinets and Open Shelving
In an L-shaped kitchen, vertical space matters just as much as floor space. Tall upper cabinets can provide extra storage for dishes, glassware, or seasonal items. They also draw the eye upward, adding a sense of height and structure to the layout.
If your kitchen is smaller, consider swapping one leg of the L for open shelves. This keeps things light and airy while still giving you a spot for everyday items. Mixing open shelving with closed cabinets balances convenience with style, especially in compact spaces.
Use open shelving to show off your personality—line up vintage mugs, colorful bowls, or even small plants. It’s a great way to soften the hard lines of cabinetry and bring warmth to the kitchen without losing practicality. The shelves break up the space and add visual interest.

Include a Peninsula for Extra Counter Space
An L-shaped kitchen is ideal for adding a peninsula. This extension provides additional surface area for meal prep, serving, or casual dining. It connects the open side of the “L” and helps define the kitchen zone in an open floor plan without needing walls.
Cabinets under the peninsula offer bonus storage. Whether it’s for large pots, appliances, or pantry goods, that extra space helps keep your kitchen organized. You can also add power outlets on the side for charging devices or powering small appliances.
Consider finishing the peninsula with a contrasting cabinet color or countertop material. This helps set it apart and adds a custom look. Whether you use it as a breakfast bar or a prep station, the peninsula quickly becomes the heart of the kitchen.
Two-Tone Cabinets for Depth and Style
Using two different cabinet colors is a popular approach in L-shaped kitchens. It adds depth and personality without making the space feel too busy. Often, darker cabinets anchor the lower half, while lighter tones brighten the uppers for a balanced look.
This contrast helps break up the long lines typical in L-shaped layouts. For example, navy base cabinets paired with white uppers can make the kitchen feel grounded yet open. It’s a simple shift that brings energy and interest to a functional setup.
Finish the look with matching hardware to tie everything together. Brushed brass, matte black, or chrome handles can add polish to the contrasting tones. It’s the details that make a two-tone design feel intentional rather than just mixed.

Integrated Appliances for a Seamless Look
Modern L-shaped kitchens benefit from built-in appliances that blend with the cabinetry. Panel-ready dishwashers and fridges hide behind cabinet doors, keeping the lines clean. This integration keeps the kitchen looking sleek, especially in open-plan homes.
You can also tuck microwaves or ovens into base cabinets, freeing up counter space and maintaining a neat appearance. These small changes make a big impact, particularly when you’re aiming for a minimalist or contemporary design.
Integrated appliances are especially helpful in smaller kitchens. By removing visual clutter, the space feels bigger and more peaceful. And since everything is built into the flow of the cabinets, there are fewer interruptions in the overall design.
Accent Lighting to Highlight the Design
Lighting plays a huge role in how an L-shaped kitchen feels. Under-cabinet lights brighten countertops and highlight your backsplash. They’re both practical and stylish, giving your kitchen a gentle glow that makes evening cooking easier.
Overhead pendant lights can hang above a peninsula or central prep area. These fixtures help define the space and add personality. Whether you prefer industrial metal or soft glass shades, lighting can bring texture and color into your design.
Add toe-kick lighting at the base of your lower cabinets for a soft night light or extra mood lighting. This subtle touch adds dimension to the room and draws attention to the clean lines of your cabinetry. It’s a small update that adds a big sense of polish.
L Shaped Kitchen Designs for Small Kitchens

How to Make the Most of Your L-Shaped Kitchen

L-Shaped Kitchen Designs & Layouts

L Shaped Kitchen

Modern L-shaped Kitchen Designs Design Cafe

Modern L Shaped Kitchen Designs For Indian Homes

Beautiful White Contemporary Kitchen Designs

Lovely L-Shaped Kitchen Designs & Tips You Can Use From Them

L-Shaped Kitchen Designs

How to Make the Most of Your L-Shaped Kitchen

Related Posts: